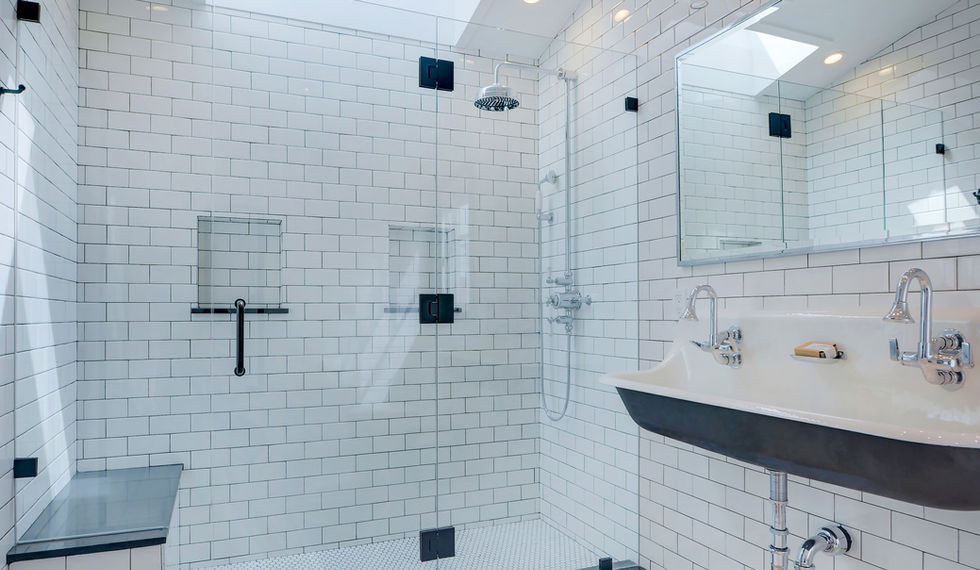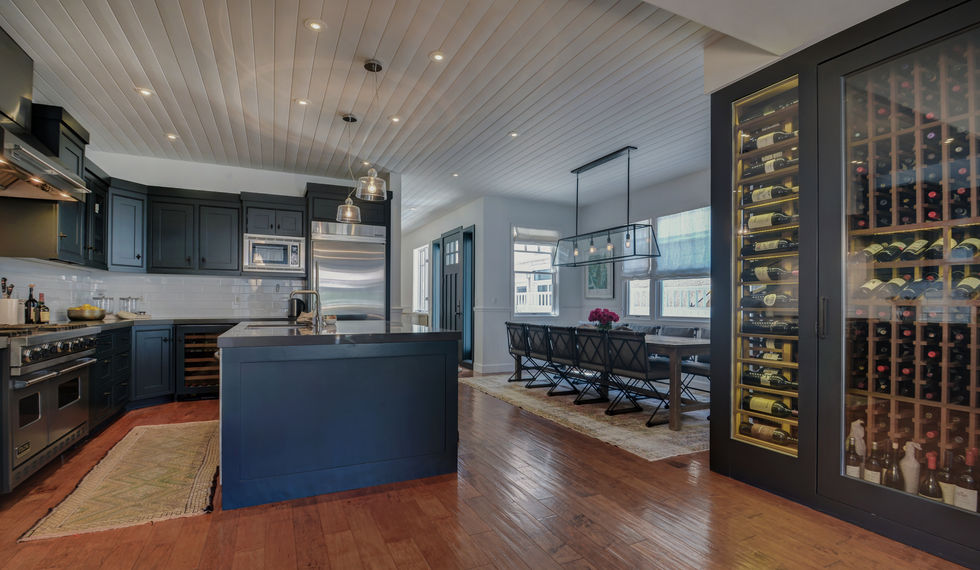Design + Build
10th Str. House,
Manhattan Beach
This home is located on the walk streets of Manhattan Beach California. At the onset of the project the home was not serving the family's needs comfortably. The family's two sons were sharing a room they were outgrowing and needed more space.
The design called for a complete rethinking of the second floor and an effort was made to see the feasibility of capturing the second floor balcony and converting it to interior space. After finding this approach as feasible with regard to the Manhattan Beach Codes it was determined that this would be the way to make all the difference. The design in the end doubled the space for the bedroom shared by the boys and offered a new walk in closet and new bright and airy bathroom with sky lit day lighting allowing for the privacy needed while generously illuminating the space.
The goal of making the addition seamless at the exterior was accomplished by having the original siding custom milled to match the original and a completely new metal roof was installed giving the home a striking simplicity. We used the original roof interior architecture to create an open ceiling and to frame the space so it offered a sense of place within the home.This gave lift to the space while allowing for exposed wood bead board on the ceiling to create texture and depth to the finishes of the new bedroom suite.
The remainder of the home was informed by these changes and new lighting, new finishes both on the interior and exterior gave a fresh & bright feel for the home.












